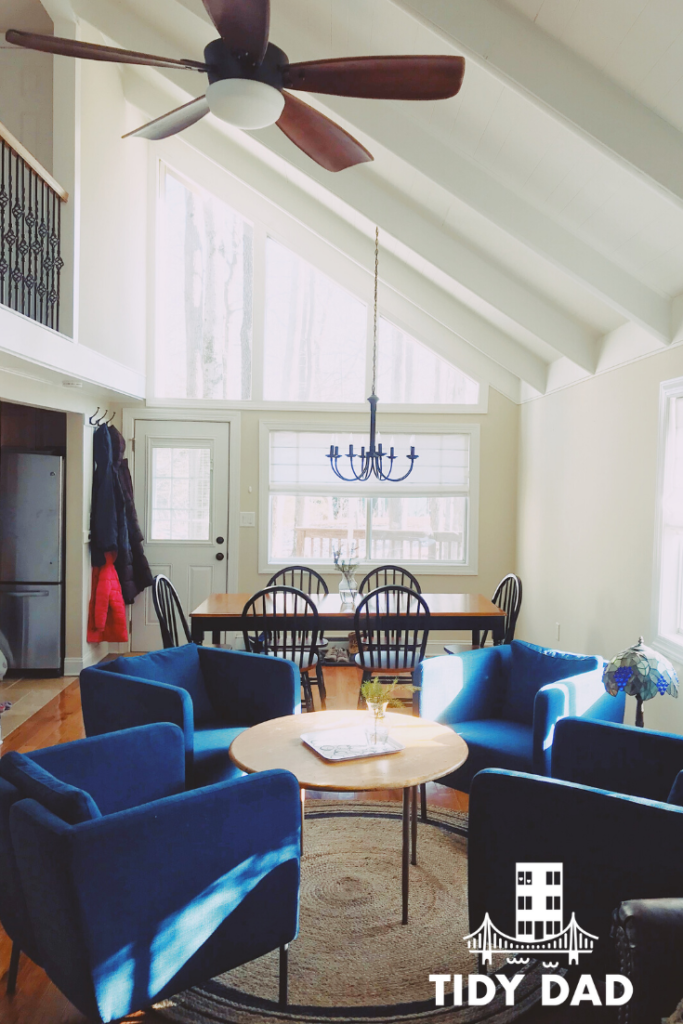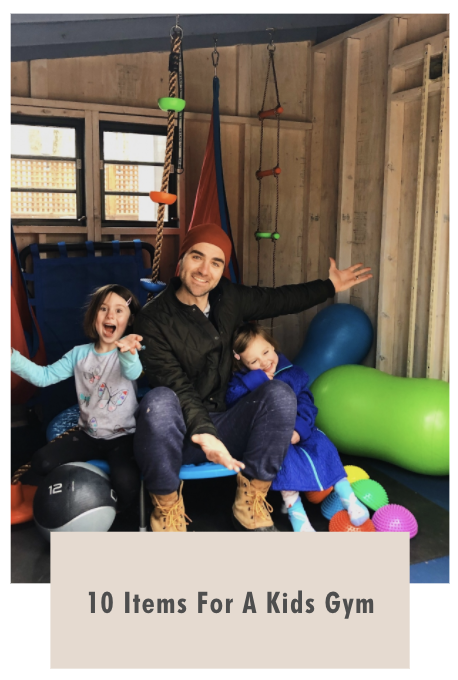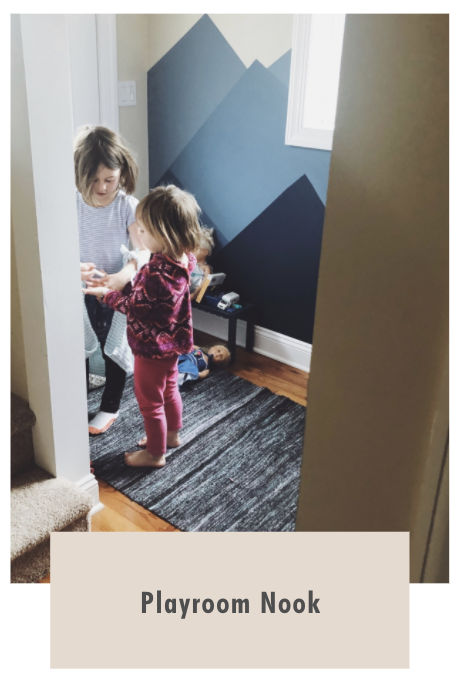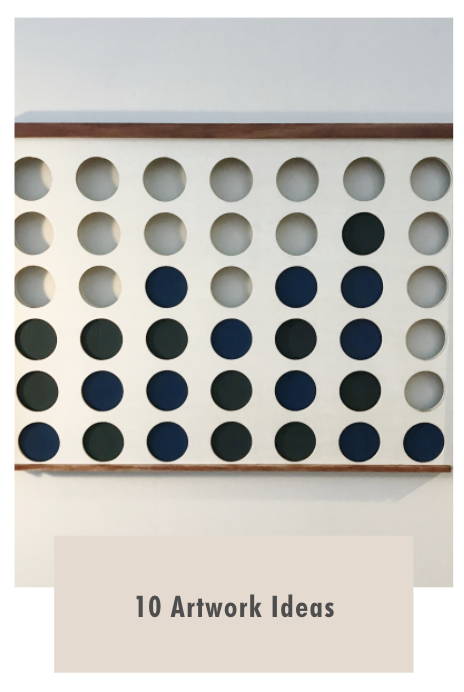We recently spent two wonderful weeks away at our Woodland Cottage in Pennsylvania over the holidays. While we wanted the break to feel restful, we were also super eager to get a lot of projects done around the house.
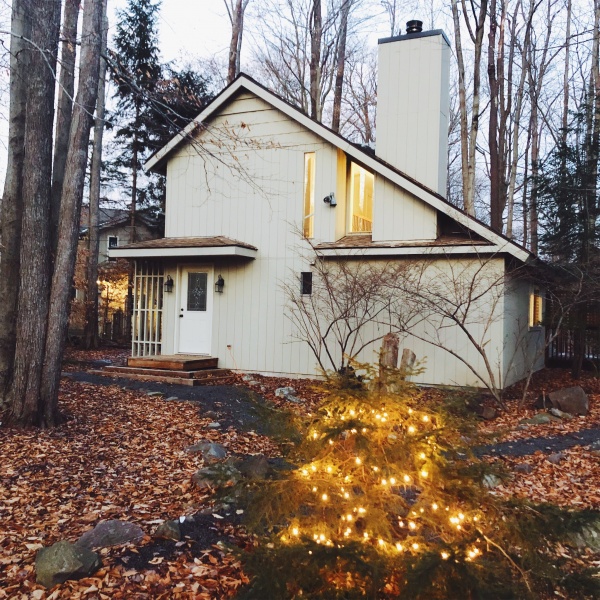
Since purchasing the house in October (see Our Newest Project) we’ve been working on the design layout for the living area (see Living Area Design) with designers from INCASA, and ordering lots of things for the home!
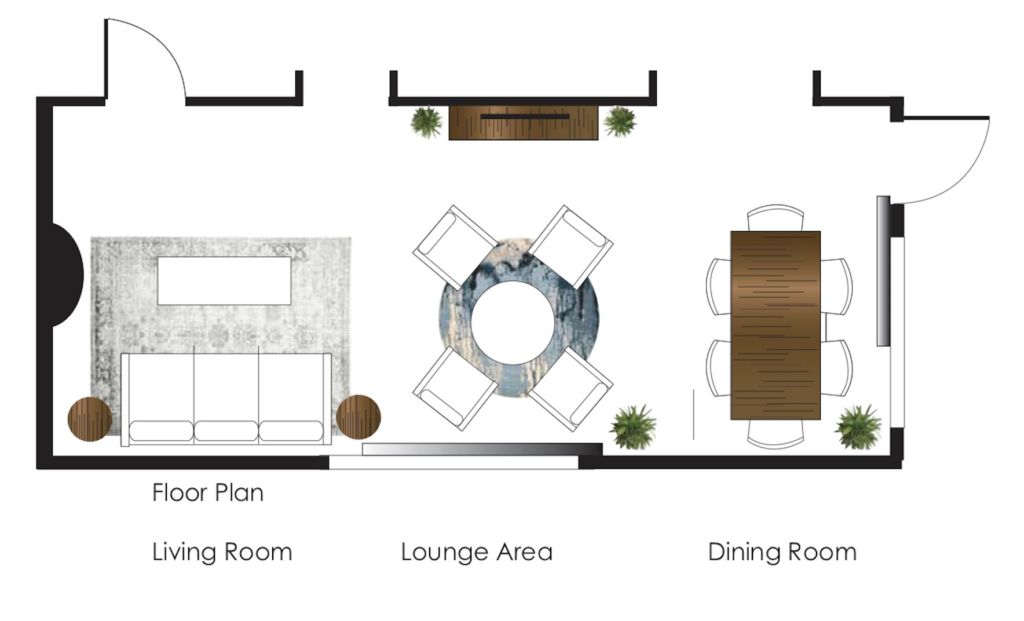 Our goals when designing the space were to create a living area that was open, inviting, and took full advantage of the square footage of the room. We wanted the girls to have ample space to play and provide zones for adult conversation and games/activities. We also wanted the design to highlight the beautiful windows. It’s time for the living area reveal!
Our goals when designing the space were to create a living area that was open, inviting, and took full advantage of the square footage of the room. We wanted the girls to have ample space to play and provide zones for adult conversation and games/activities. We also wanted the design to highlight the beautiful windows. It’s time for the living area reveal!
Before:
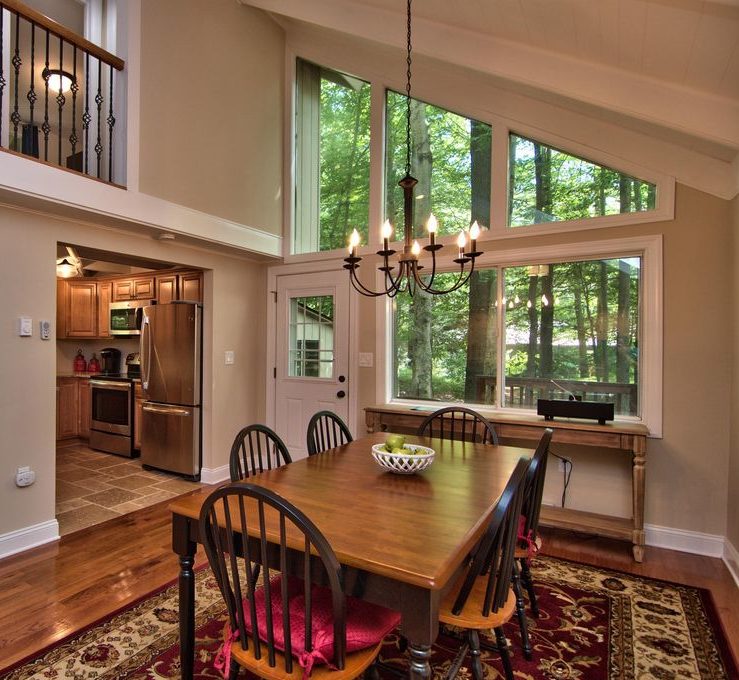
After:
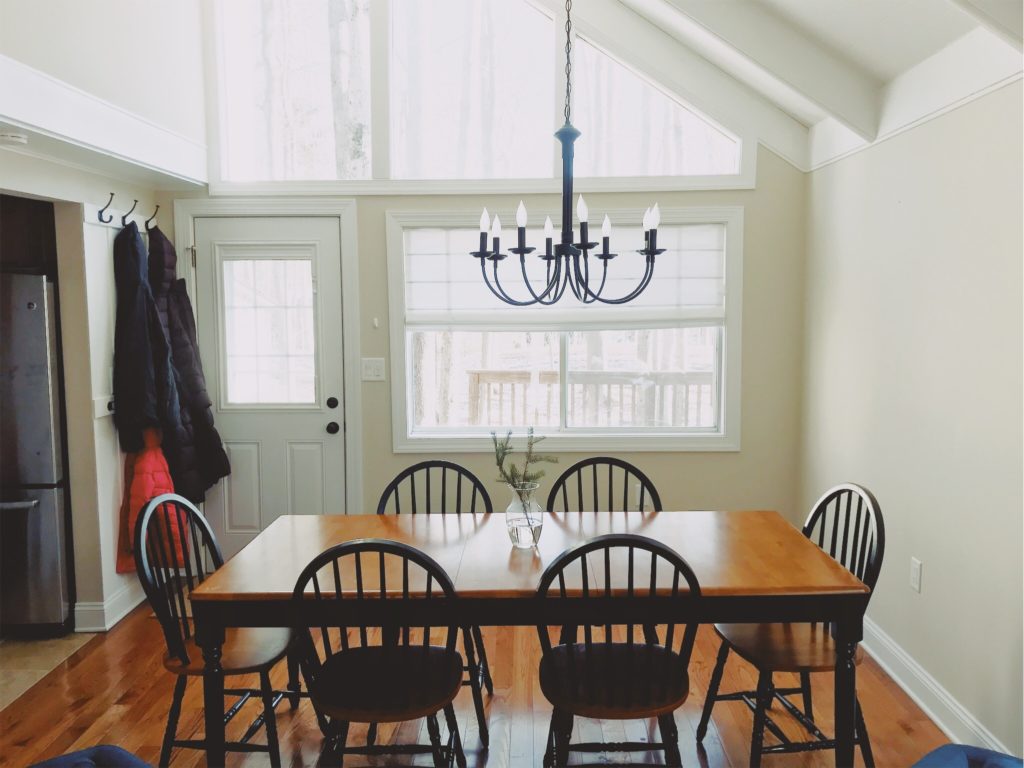
Before:
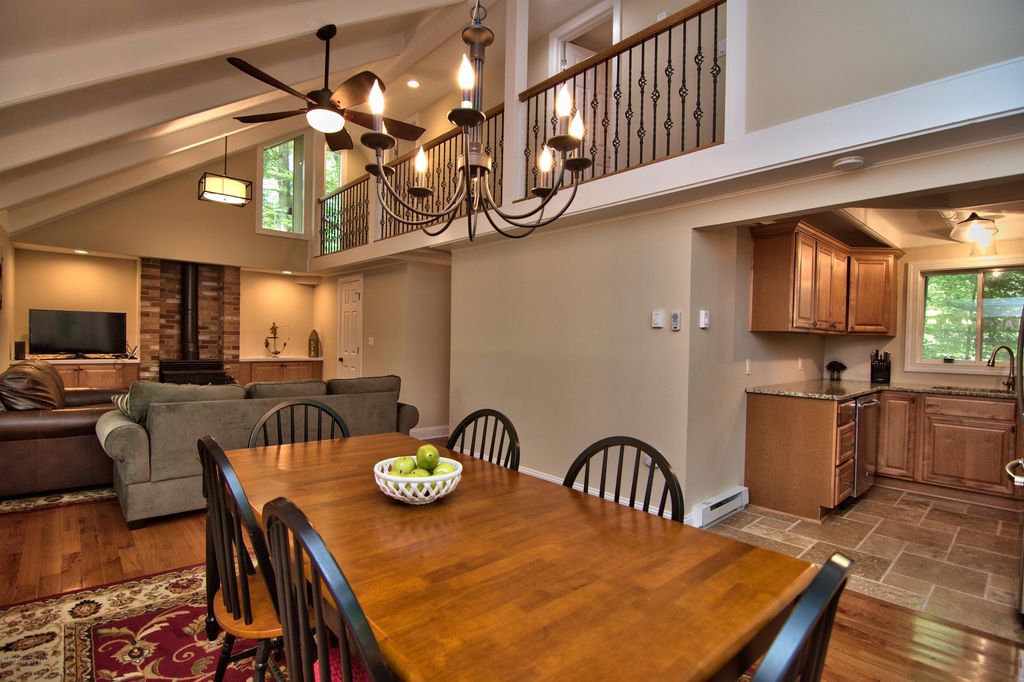
After:
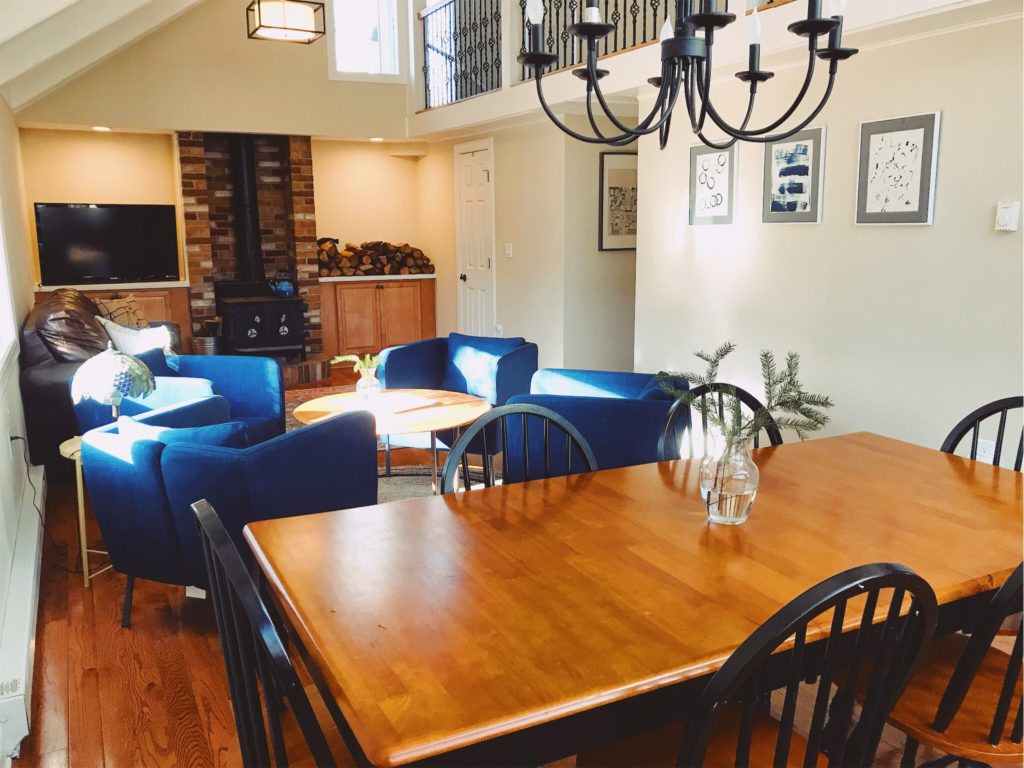
Before:
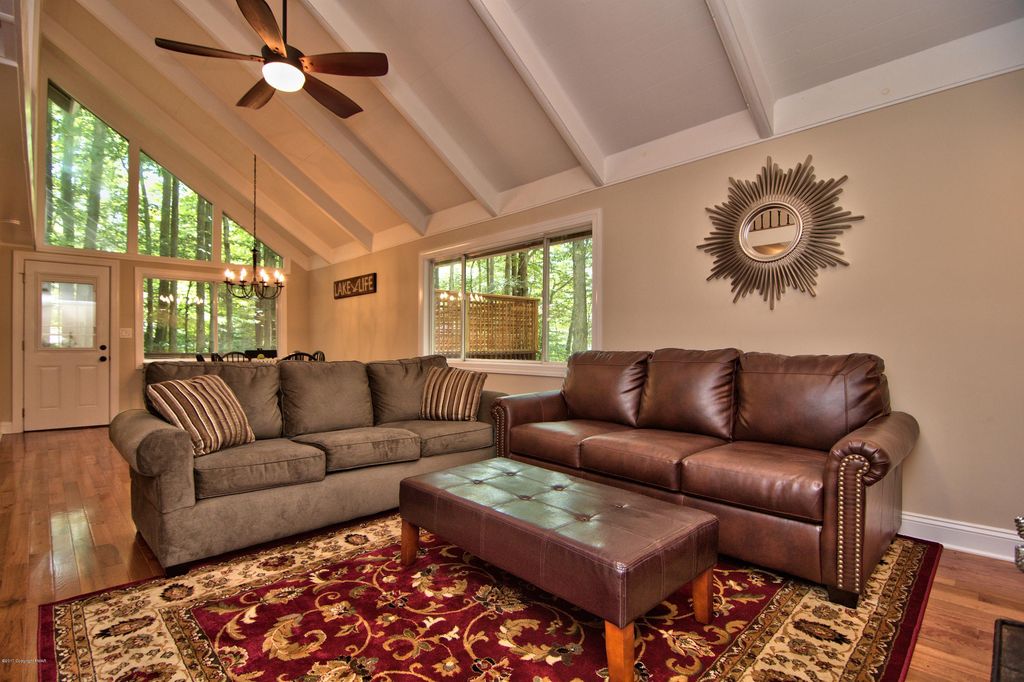
After:
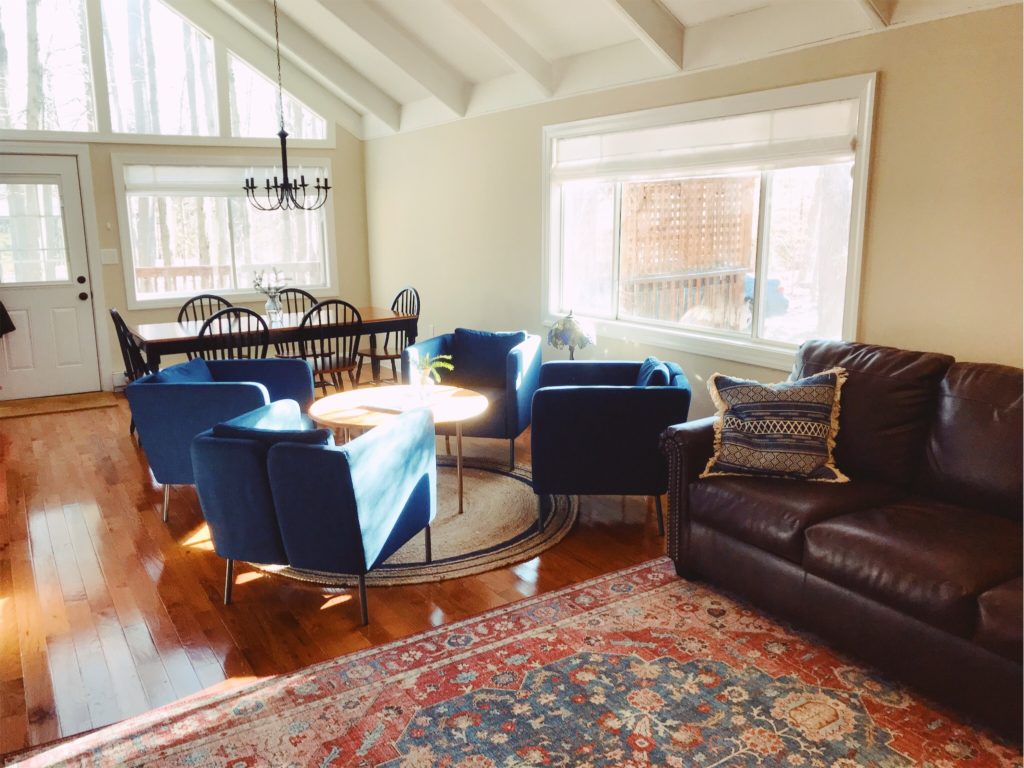
Before:
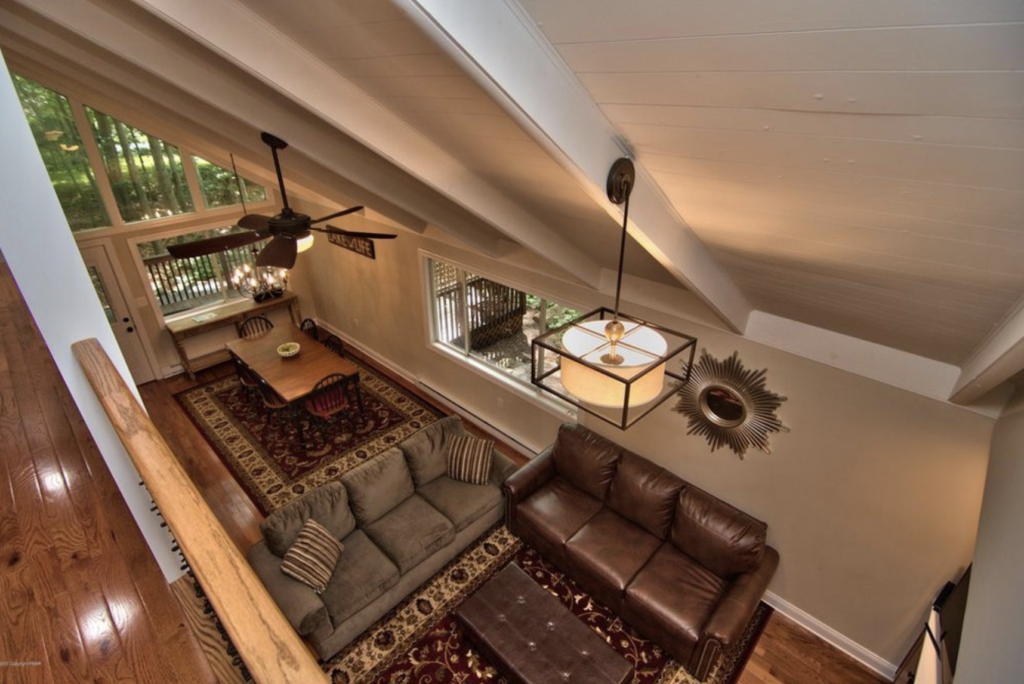
After:
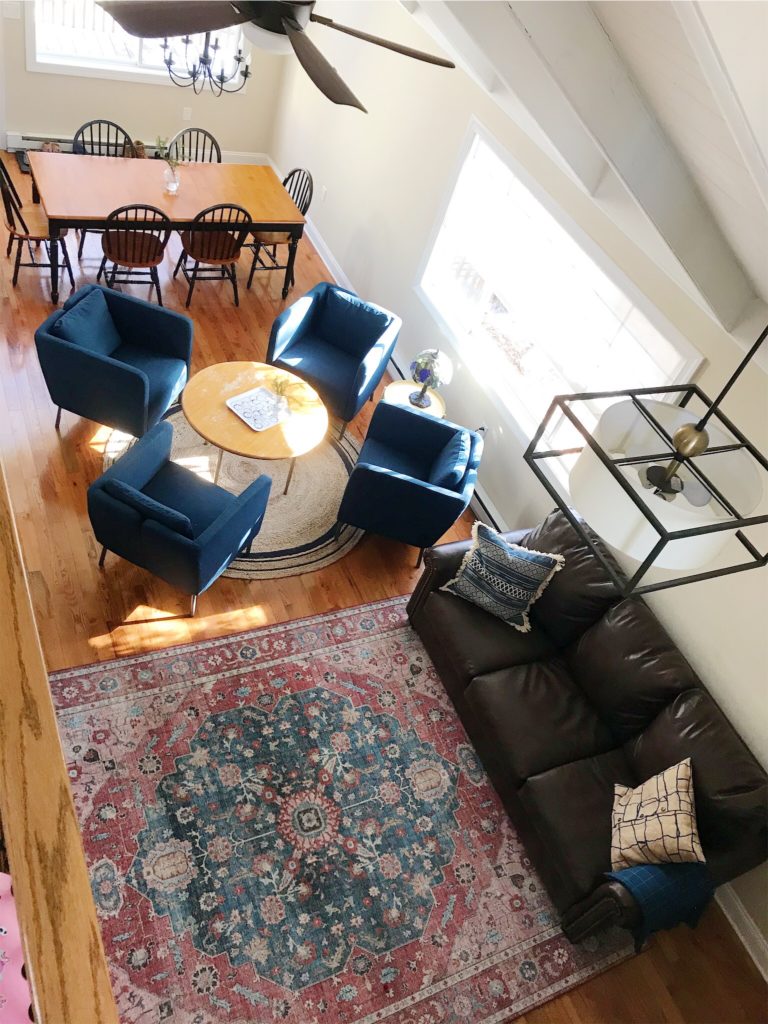
We love how the 3 distinct zones help to fully utilize the square footage of the room! It feels like one large room, that isn’t centered around a television. The girls love playing on the open rug in front of the couch.
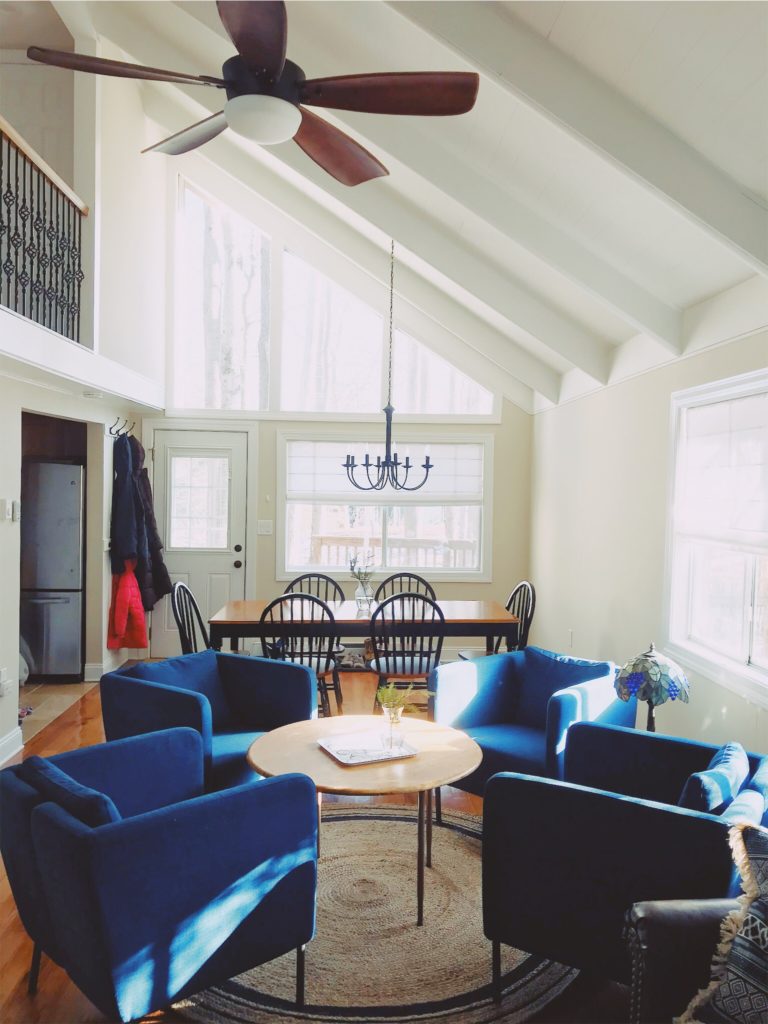
The heart of the room is the 4-chair lounge area, and it has truly become my favorite place in the entire home. I love that there is a comfortable conversation area in the middle of the room! It is the perfect space to drink coffee, play a game, or work a puzzle, while watching the girls play or gazing out those gorgeous windows!
We are so pleased with the layout of this room! The next step is adding some fun details and finishing touches. We have a vision of painting the coffee table in the lounge area, creating custom shelving on both sides of the fireplace, and adding a dramatic splash of color to that wall. (UPDATE: see Living Area Updates and Floating Shelves) We already installed coat hooks and hung some artwork, and I’m planning on sharing the DIY details behind those 2 projects soon. (UPDATE: see DIY Hook Wall and 10 Artwork Ideas)
We’re excited for you to follow along!
Thanks for pinning!
Check out 3 of our favorite TIDY products!
More from thetidydad.com!
_____________________________________________________________________
This post contains affiliate links. We may make a small commission for purchases made through these links with no additional fee to the customer. We only link to products we use and love! Thank you for supporting our blog!
Hi, I'm Tidy Dad!
Tyler Moore is the bestselling author of "Tidy Up Your Life" and creator of the
"Tidy Dad" Instagram, TikTok, and website. A NYC public school teacher, husband, and father of three, he’s been featured on The Today Show, Good Morning America, The Washington Post, The New York Times, HGTV, and more. Tyler lives with his wife, Emily and their daughters in Queens, NY, and spends summers at their tidy cottage in the Poconos.
January 14, 2020
Living Area Zoning
Browse All
parenting & Daily Living
Browse All
Tidying & Organizing
Browse All
Meal Planning & Cooking
More about tidy dad
Browse All
recipes
join over 35,000 subscribers
Subscribe to the tidy times!
Browse All
NYC Adventures
Browse All
Tidy Toolkit Resources
Order Tidy Dad's bestselling book!
join over 35,000 subscribers
Tidy Dad's monthly newsletter
We recently spent two wonderful weeks away at our Woodland Cottage in Pennsylvania over the holidays. While we wanted the break to feel restful, we were also super eager to get a lot of projects done around the house.

Since purchasing the house in October (see Our Newest Project) we’ve been working on the design layout for the living area (see Living Area Design) with designers from INCASA, and ordering lots of things for the home!
 Our goals when designing the space were to create a living area that was open, inviting, and took full advantage of the square footage of the room. We wanted the girls to have ample space to play and provide zones for adult conversation and games/activities. We also wanted the design to highlight the beautiful windows. It’s time for the living area reveal!
Our goals when designing the space were to create a living area that was open, inviting, and took full advantage of the square footage of the room. We wanted the girls to have ample space to play and provide zones for adult conversation and games/activities. We also wanted the design to highlight the beautiful windows. It’s time for the living area reveal!
Before:

After:

Before:

After:

Before:

After:

Before:

After:

We love how the 3 distinct zones help to fully utilize the square footage of the room! It feels like one large room, that isn’t centered around a television. The girls love playing on the open rug in front of the couch.

The heart of the room is the 4-chair lounge area, and it has truly become my favorite place in the entire home. I love that there is a comfortable conversation area in the middle of the room! It is the perfect space to drink coffee, play a game, or work a puzzle, while watching the girls play or gazing out those gorgeous windows!
We are so pleased with the layout of this room! The next step is adding some fun details and finishing touches. We have a vision of painting the coffee table in the lounge area, creating custom shelving on both sides of the fireplace, and adding a dramatic splash of color to that wall. (UPDATE: see Living Area Updates and Floating Shelves) We already installed coat hooks and hung some artwork, and I’m planning on sharing the DIY details behind those 2 projects soon. (UPDATE: see DIY Hook Wall and 10 Artwork Ideas)
We’re excited for you to follow along!
Thanks for pinning!
Check out 3 of our favorite TIDY products!
More from thetidydad.com!
_____________________________________________________________________
This post contains affiliate links. We may make a small commission for purchases made through these links with no additional fee to the customer. We only link to products we use and love! Thank you for supporting our blog!
January 14, 2020
Living Area Zoning
Hi, I'm Tidy Dad!
Tyler Moore is the creator of the “Tidy Dad” Instagram, TikTok, and website. A public school teacher in New York City, husband, and father of three young daughters, he has been featured on Good Morning America and in The Washington Post, The New York Times, New York Post, Better Homes & Gardens Secrets of Getting Organized magazine, Apartment Therapy, and many podcasts including HGTV and Minimalist Moms. During the school year, he lives with his wife, Emily, a pediatric occupational therapist, and three daughters in Queens, New York. In the summer, they spend as much time as possible in their small but tidy cottage in the Poconos.
