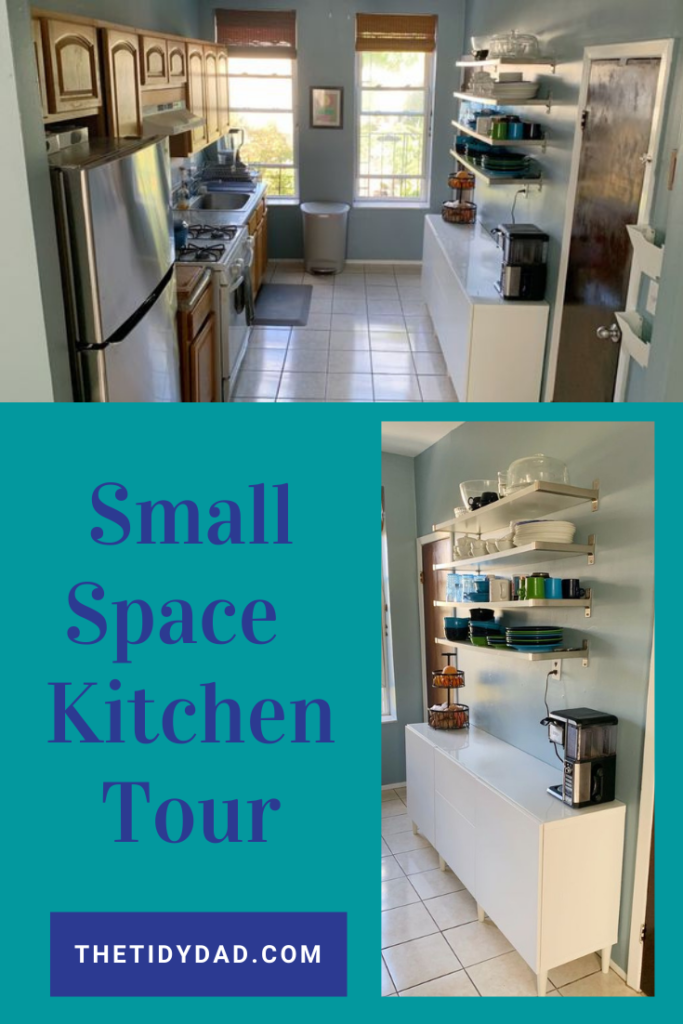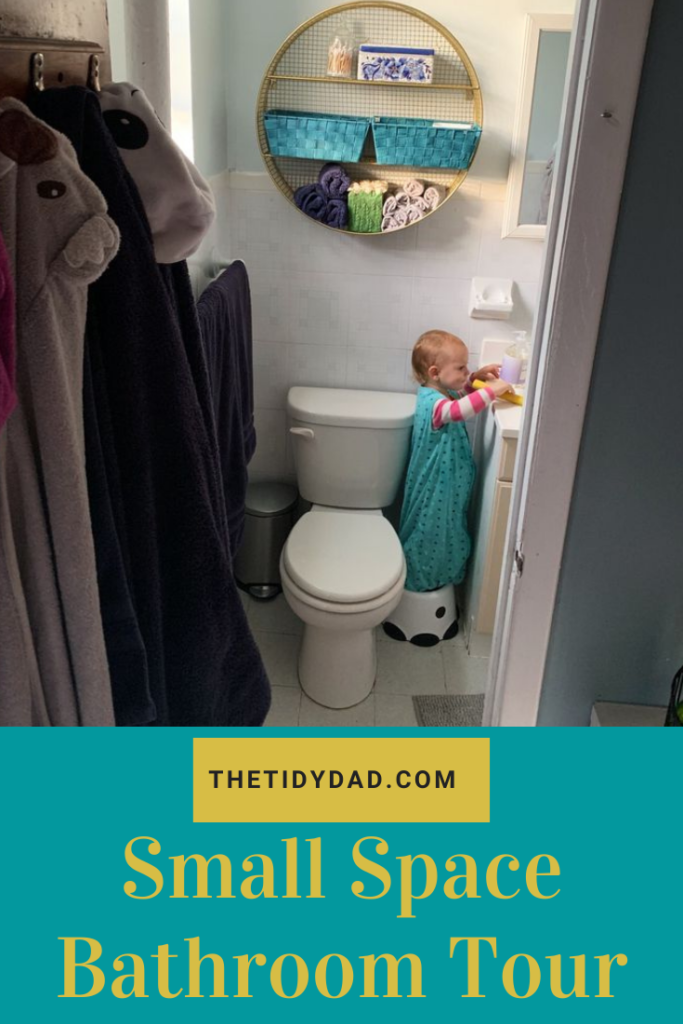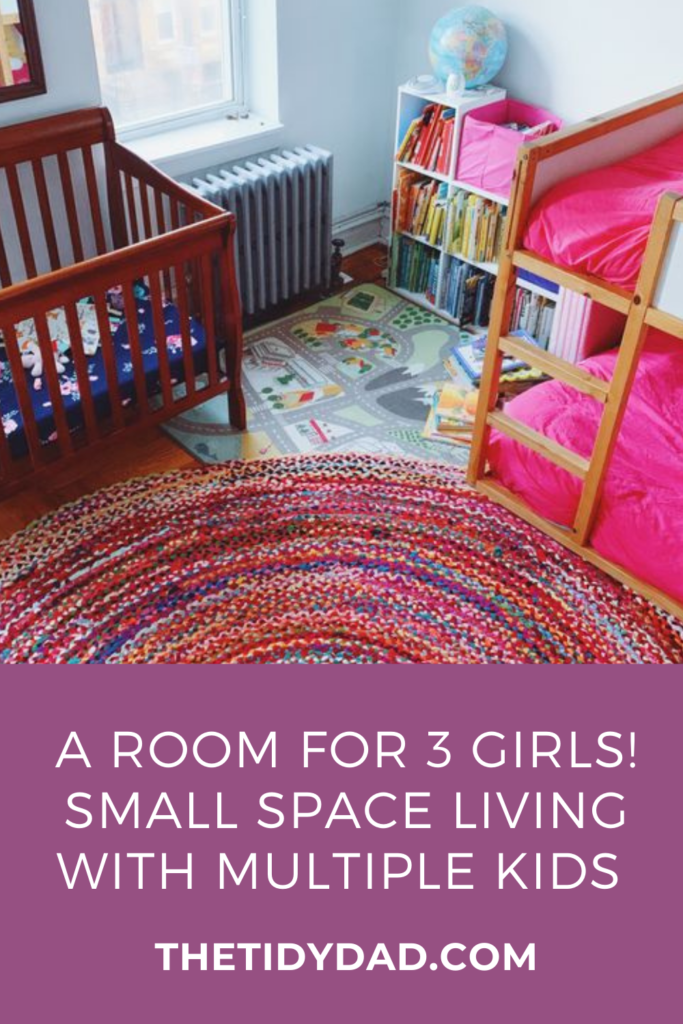Our family of five lives in a 750 square foot, two bedroom, one bathroom railroad-style apartment in NYC. We’re sharing our small space kitchen tour!
Our Small Space Kitchen
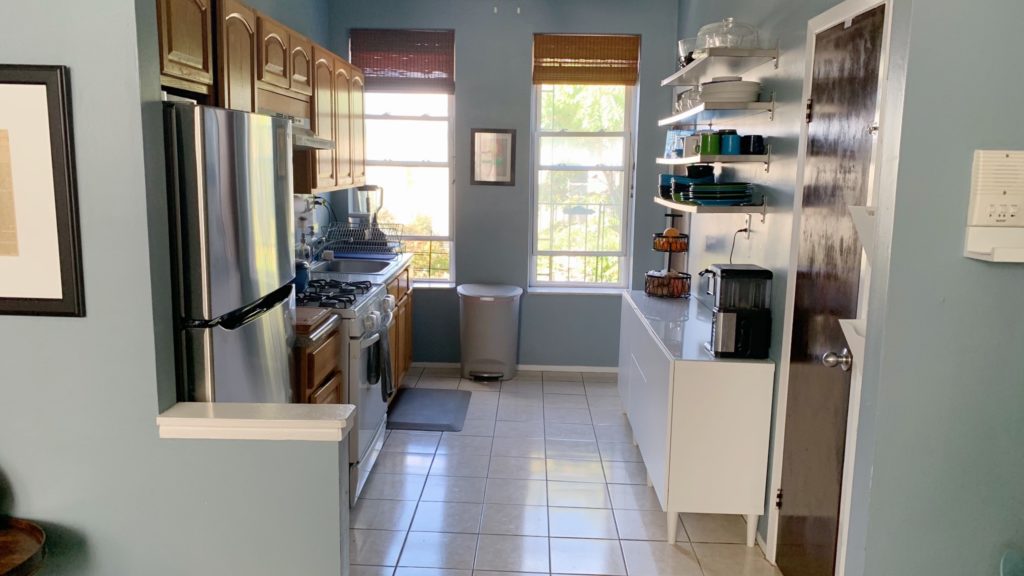
This angle shows our entire kitchen! The standing area between the stove and the kitchen hutch is 4 feet wide and the kitchen is 12 feet long. There are 2 windows along the back wall. The right wall has the door to our 1 bathroom on one side of the kitchen hutch, and the door to our walk-in pantry on the other side.
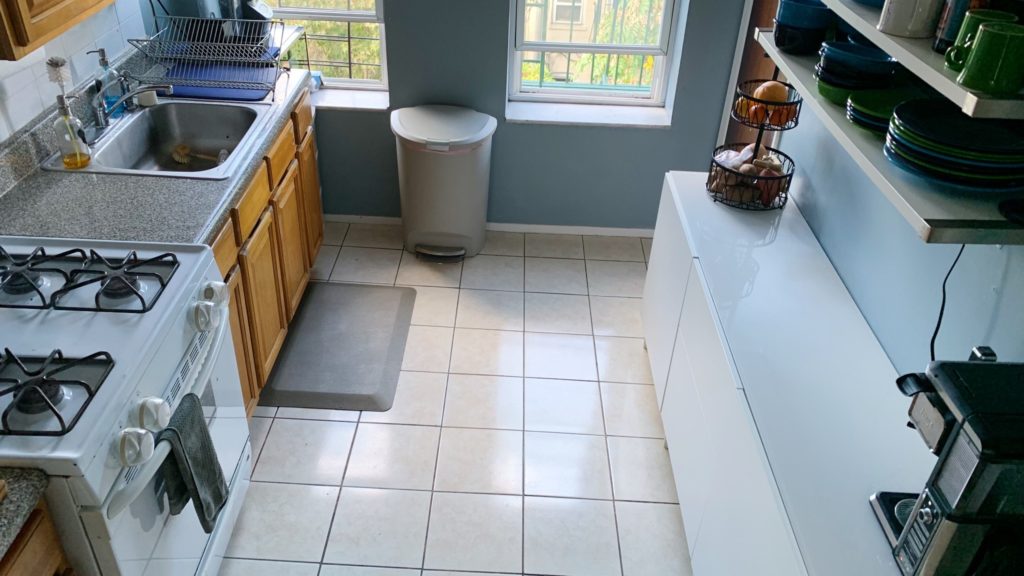
Kitchen Updates
When we first moved into this apartment we had a small table with 2 chairs along this wall. After our oldest daughter was born and we added a highchair to the table, the space began to feel cramped. It was difficult to open the oven door. We decided to move our table and chairs into the corner of the living room, and set up this space as extra kitchen storage.
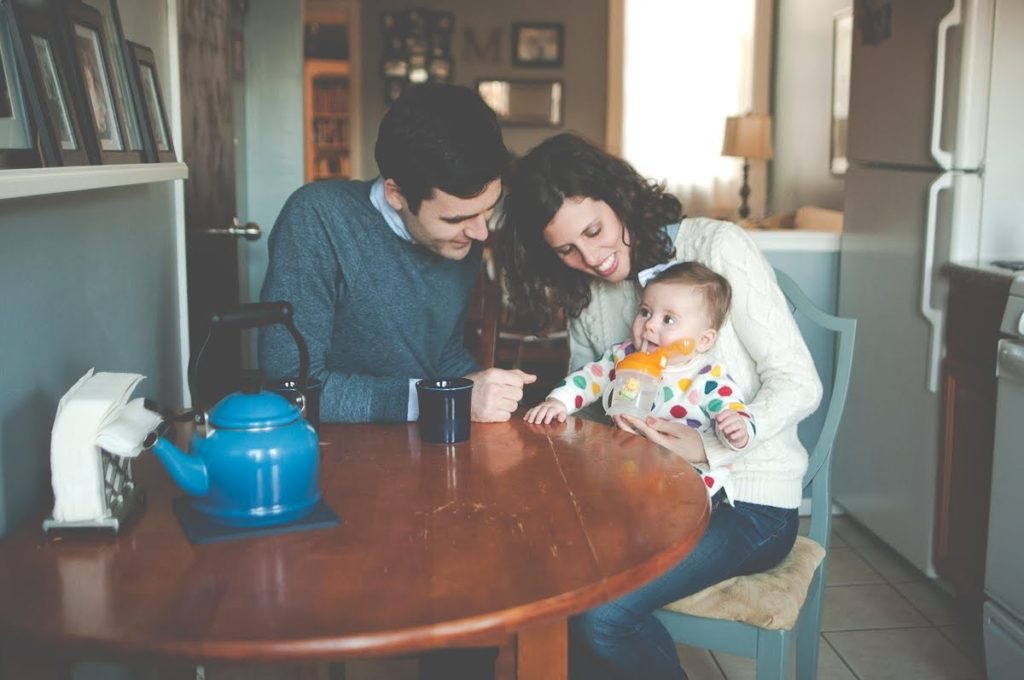
Kitchen Hutch & Shelves
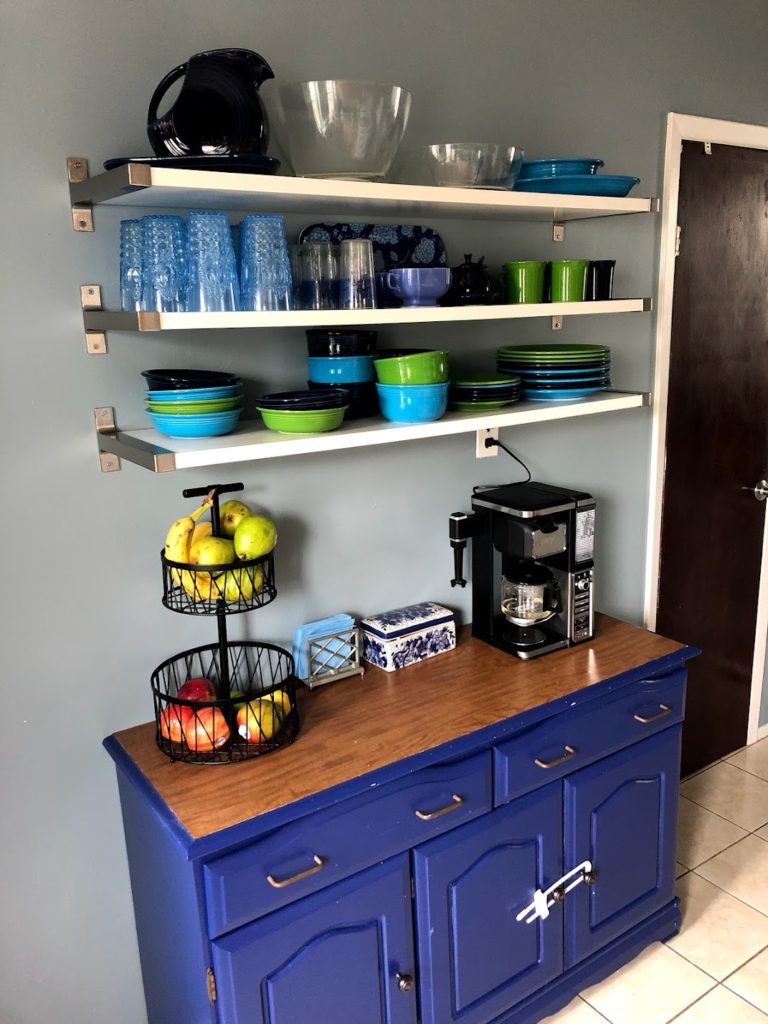
Moving the kitchen table into the living area opened up the entire wall opposite the stove. We added 3 high shelves and moved a storage cabinet into this space. The storage cabinet used to have our television on top in our living room, but we purchased a large file cabinet piece to function as the television cabinet instead. It provided decent storage, but there were about 2 feet of unused space on the sides of the cabinet.
Eventually we purchased a wider storage cabinet to serve as our new kitchen hutch. We also added an additional shelf above the others. This allowed us to move Emily’s grandmother’s China dishes out of a box in our pantry and onto a shelf. Having these dishes on display allows us to easily access them and use them more frequently.
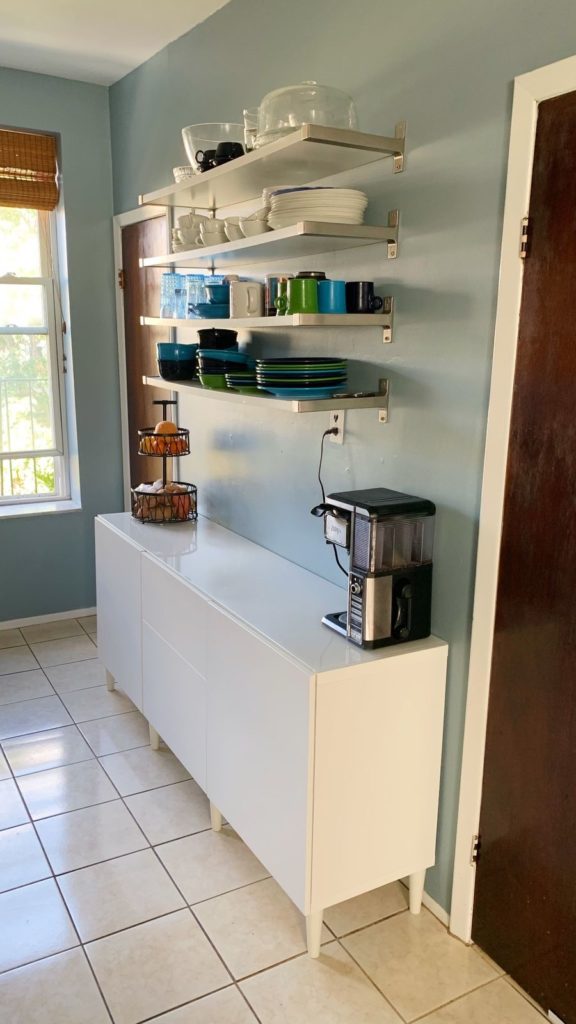
Kitchen Cabinets
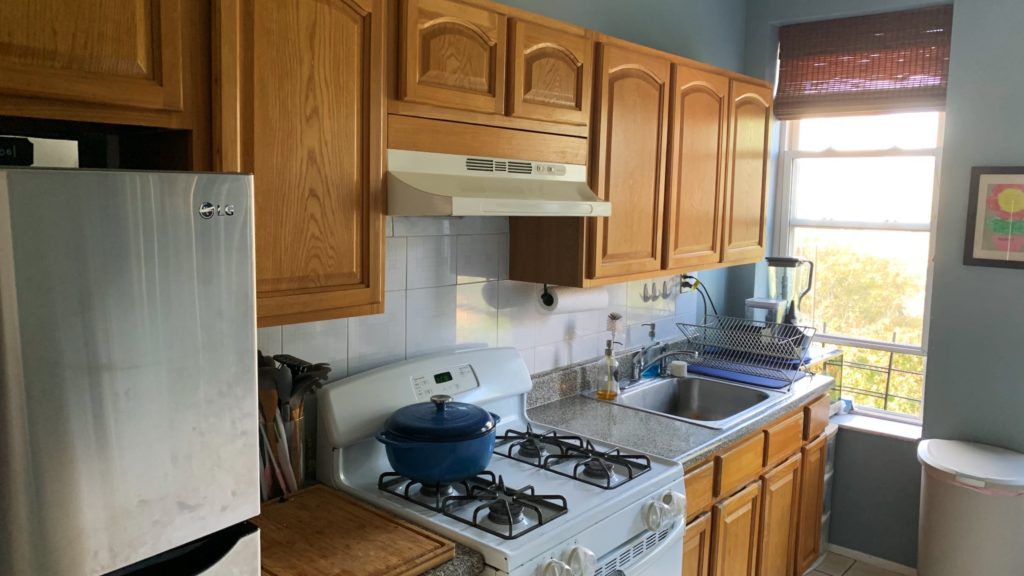
The other side of the kitchen has our refrigerator, stove, oven, sink, and all of our kitchen cabinets. When we added the kitchen hutch and high shelves, we were able to move dishes out of our cabinets and onto the shelves. We also moved our small kitchen appliances out of the pantry and into the kitchen hutch. Then we moved the food out of the pantry and into the kitchen cabinets. This opened up room in our pantry to create a toy rotation closet, which we did after completing a toy inventory.
Extra Storage
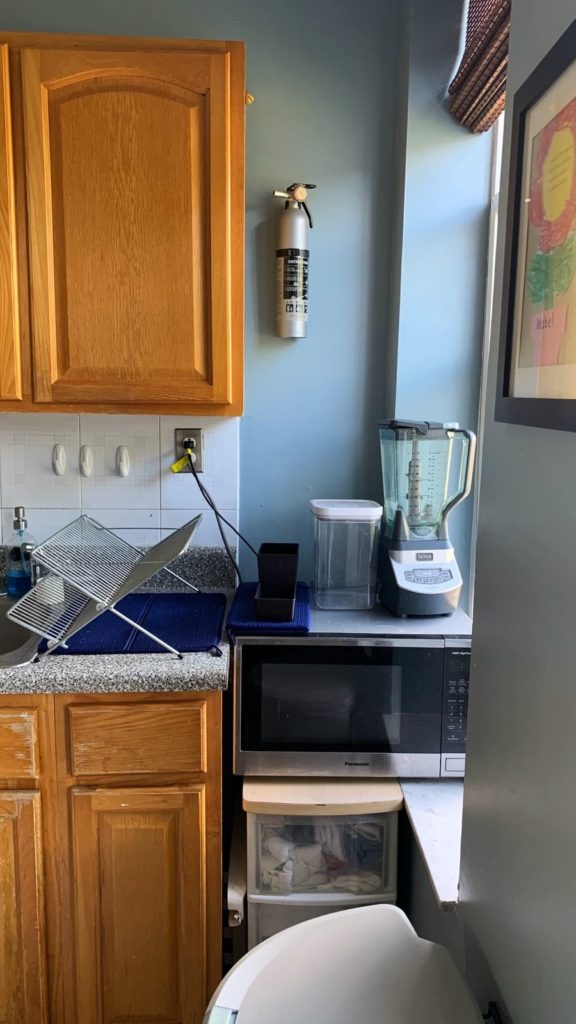
There is a small gap of space between the end of our cabinets and our kitchen window. We were able to add a 3-drawer storage container to this area, and filled it with washcloths, dish towels and trash bags. It was the perfect height to match our large window sill, and we set up our microwave in this area. We also keep our blender on top, and installed a fire extinguisher on the wall. It’s a strange little area of our kitchen, but it is mostly hidden from sight unless you’re standing right in front of it!
I hope you enjoyed our small space kitchen tour! Check out more blogs about our NYC apartment!
Thanks for pinning: Small Space Bathroom Tour!
____________________________________________________________________________
This post contains affiliate links. We may make a small commission for purchases made through these links with no additional fee to the customer. We only link to products we use and love! Thank you for supporting our blog!
You may also like:
Hi, I'm Tyler!
I'm a NYC teacher, writer, and dad of 3 girls. My wife and I live with our daughters in a
750-square-foot apartment in New York City. I'm on a journey to tidy up my life. I share practical, routine-driven approaches to tidying, because I believe the process of tidying can make space for what matters.
October 18, 2021
Small Space Kitchen Tour
free download
grab the checklist
Browse All
parenting & Daily Living
Browse All
Tidying & Organizing
Browse All
Meal Planning & Cooking
More about tidy dad
transform your cleaning routine!
Browse All
recipes
daily cleaning checklist
Click here to subscribe
Subscribe!
Stay informed with
the latest from tidy dad
5 tips for tidying
with kids
free download
grab the resource
Browse All
NYC Adventures
Our family of five lives in a 750 square foot, two bedroom, one bathroom railroad-style apartment in NYC. We’re sharing our small space kitchen tour!
Our Small Space Kitchen

This angle shows our entire kitchen! The standing area between the stove and the kitchen hutch is 4 feet wide and the kitchen is 12 feet long. There are 2 windows along the back wall. The right wall has the door to our 1 bathroom on one side of the kitchen hutch, and the door to our walk-in pantry on the other side.

Kitchen Updates
When we first moved into this apartment we had a small table with 2 chairs along this wall. After our oldest daughter was born and we added a highchair to the table, the space began to feel cramped. It was difficult to open the oven door. We decided to move our table and chairs into the corner of the living room, and set up this space as extra kitchen storage.

Kitchen Hutch & Shelves

Moving the kitchen table into the living area opened up the entire wall opposite the stove. We added 3 high shelves and moved a storage cabinet into this space. The storage cabinet used to have our television on top in our living room, but we purchased a large file cabinet piece to function as the television cabinet instead. It provided decent storage, but there were about 2 feet of unused space on the sides of the cabinet.
Eventually we purchased a wider storage cabinet to serve as our new kitchen hutch. We also added an additional shelf above the others. This allowed us to move Emily’s grandmother’s China dishes out of a box in our pantry and onto a shelf. Having these dishes on display allows us to easily access them and use them more frequently.

Kitchen Cabinets

The other side of the kitchen has our refrigerator, stove, oven, sink, and all of our kitchen cabinets. When we added the kitchen hutch and high shelves, we were able to move dishes out of our cabinets and onto the shelves. We also moved our small kitchen appliances out of the pantry and into the kitchen hutch. Then we moved the food out of the pantry and into the kitchen cabinets. This opened up room in our pantry to create a toy rotation closet, which we did after completing a toy inventory.
Extra Storage

There is a small gap of space between the end of our cabinets and our kitchen window. We were able to add a 3-drawer storage container to this area, and filled it with washcloths, dish towels and trash bags. It was the perfect height to match our large window sill, and we set up our microwave in this area. We also keep our blender on top, and installed a fire extinguisher on the wall. It’s a strange little area of our kitchen, but it is mostly hidden from sight unless you’re standing right in front of it!
I hope you enjoyed our small space kitchen tour! Check out more blogs about our NYC apartment!
Thanks for pinning: Small Space Bathroom Tour!
____________________________________________________________________________
This post contains affiliate links. We may make a small commission for purchases made through these links with no additional fee to the customer. We only link to products we use and love! Thank you for supporting our blog!
You may also like:
October 18, 2021
Small Space Kitchen Tour
About me
Hi, my name is Tyler Moore. My wife and I live with our three young daughters in a 700- square-foot apartment in New York City. I began my tidying journey when an early-30’s crisis invited me to reflect upon, challenge, and change my patterns of daily living. I quit my job as a school administrator, returned to teaching, and started Tidy Dad to help others tidy, simplify, and find joy in their lives. I firmly believe the tidying process can transform your life. I’d love for you to join me in exploring ways that tidying can make room for what’s important in life.
